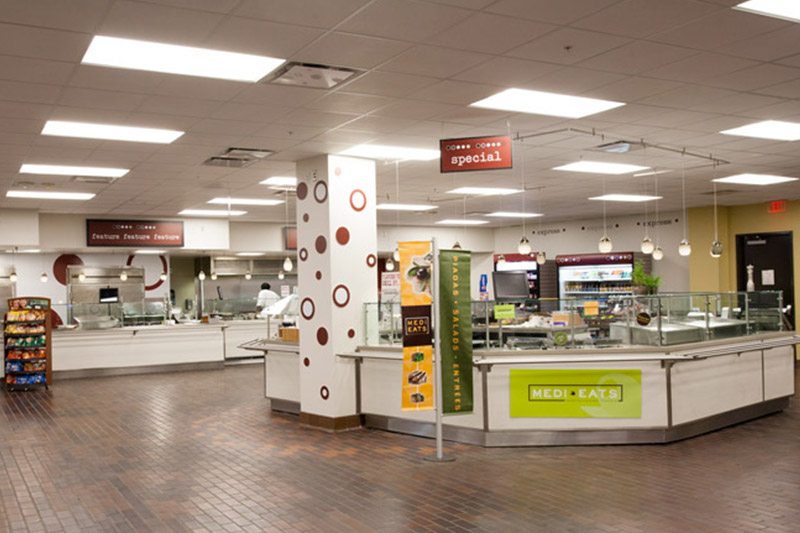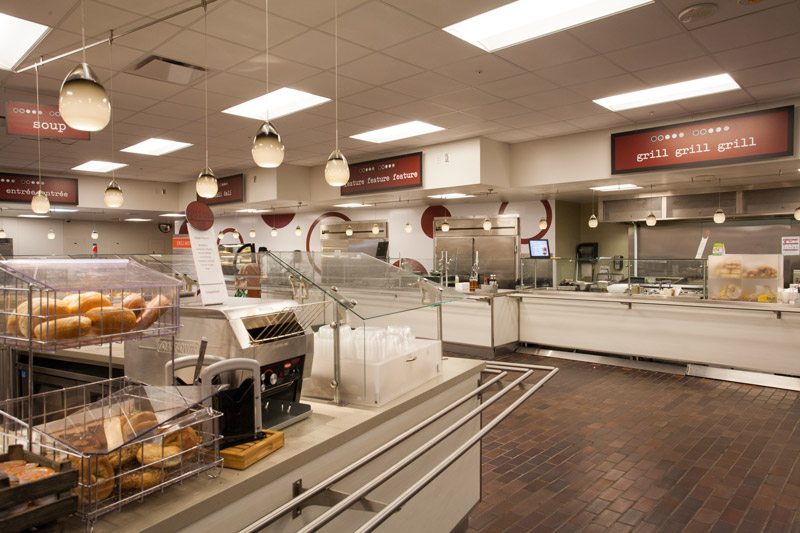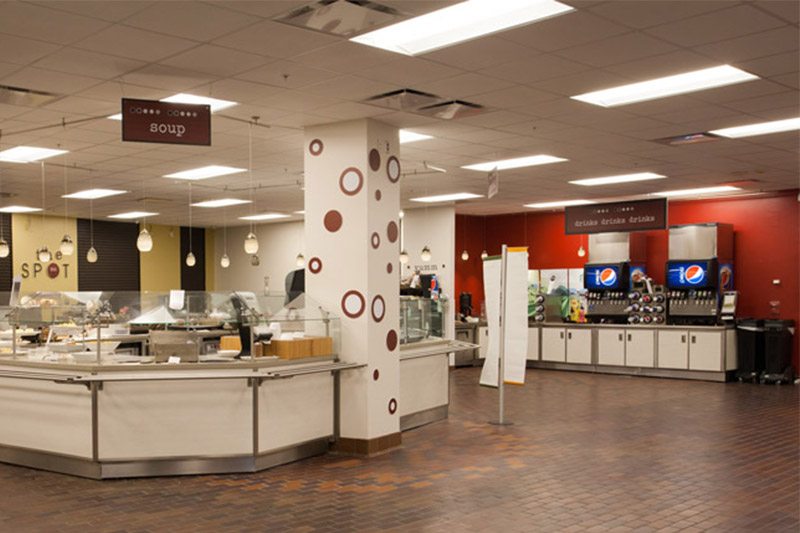Design renovation for office building built in 1986 to kitchen and serving area. Working with Aramark and Little Architects, we had to take an existing kitchen that was vacant for years and provide health code compliant kitchen and serving to serve up to 2000 employees in a very small time window.





